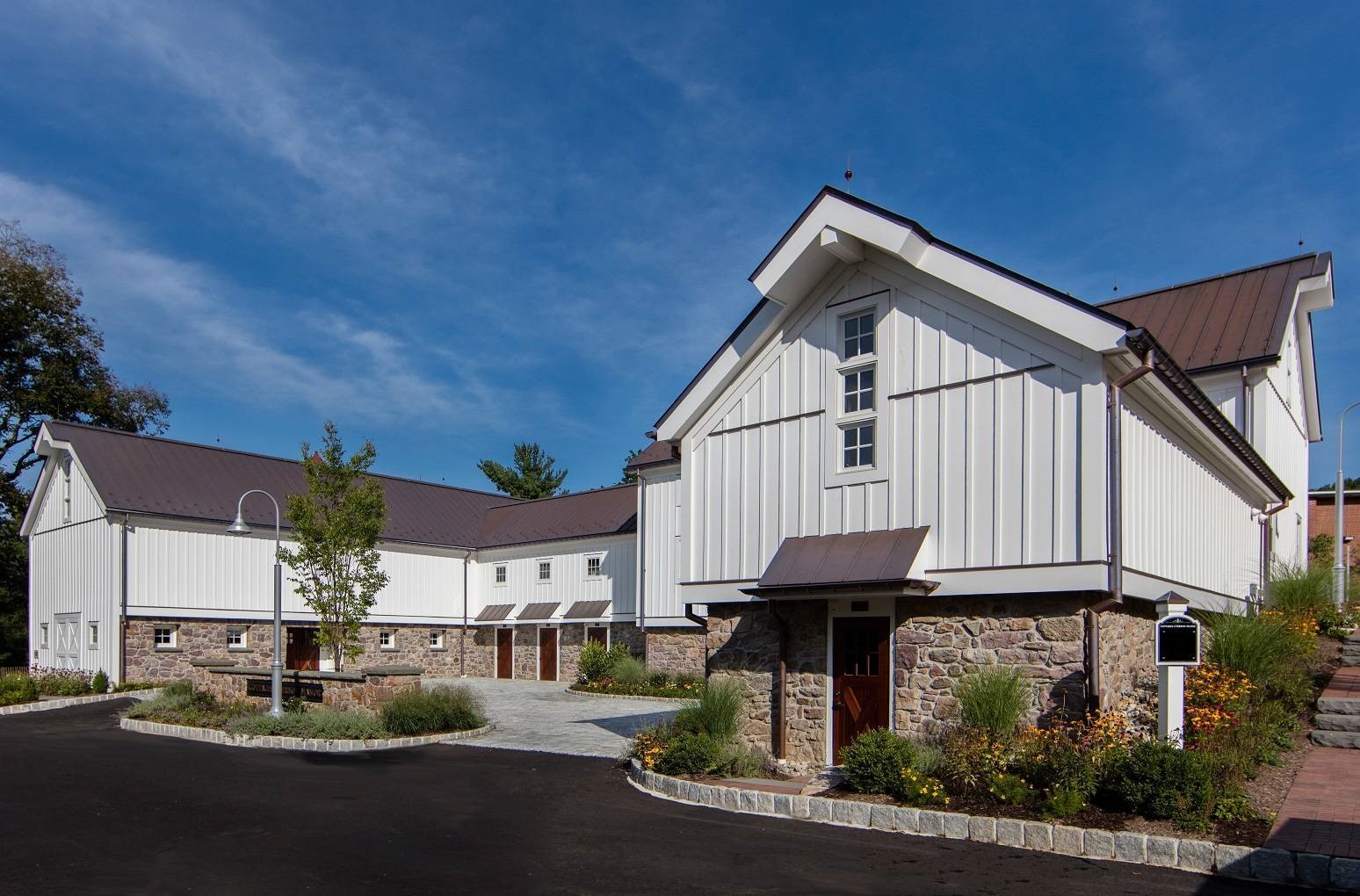
The Barn at Vernon Manor, Peapack-Gladstone NJ. Credits: Somerset County Planning Board
PEAPACK AND GLADSTONE NJ – The Barn at Vernon Manor, which overlooks Peapack-Gladstone’s Liberty Park, was one of six local projects who have received the 34th Annual Land Development and Planning Awards presented by the Somerset County Planning Board.
“Each year, awards are presented for land development and planning that exemplify superior site design, address contemporary planning issues, or exert a positive influence on the character of the county,” said Freeholder Deputy Director Patrick Scaglione, planning liaison. “The Board of Freeholders and the county Planning Board believe that exceptionally well-designed and -planned projects should be publicly commended in order to promote better planning and development throughout the county. Congratulations to all of the honorees!”
In addition to the standard award categories, the Planning Board, in conjunction with the Somerset County Energy Council, has established an Energy Conservation/Sustainability category to recognize outstanding projects that feature innovative, cost-effective energy conservation and renewable-energy technologies that enhance community sustainability, improve resiliency and reduce greenhouse gas emissions.
The Barn at Vernon Manor sits along Peapack & Gladstone’s Main Street, adjacent to the municipal building, and overlooks Liberty Park. The 19th-century dairy barn was once part of Richard Van Nest Gambrill’s Vernon Manor. It has been revitalized into an upscale interior design center and storage facility that utilizes the original structural beams, stone foundation and hardwood floors.
Each of the old-growth timbers and clapboard have been preserved and are visible along with the hay-baling hooks and tracking system along the roof peaks. The fieldstone foundation was underpinned and regrouted. The walls and roof have been insulated, achieving a R23 rating for the walls and a R40 rating for the roof. Energy-efficient LED lighting, a six-zone HVAC system and Cat 6 wiring have been installed throughout. The barn was outfitted with long-life products such as a standing-seam copper roof and PVC batten-board siding.
As the focal point of “The Cottages of Vernon Manor,” the barn awaits 19 luxury residential apartments that will convert the estate into a functional community with an 1800s look and feel. This project illustrates that historic agricultural buildings can be successfully re-used and become assets to the community, according to Scaglione.
The developer was Jessica Associates Ltd. The architect was Minno & Wasko Architects and Planners, and the engineer was Gladstone Design Inc.
– Tim Howes
